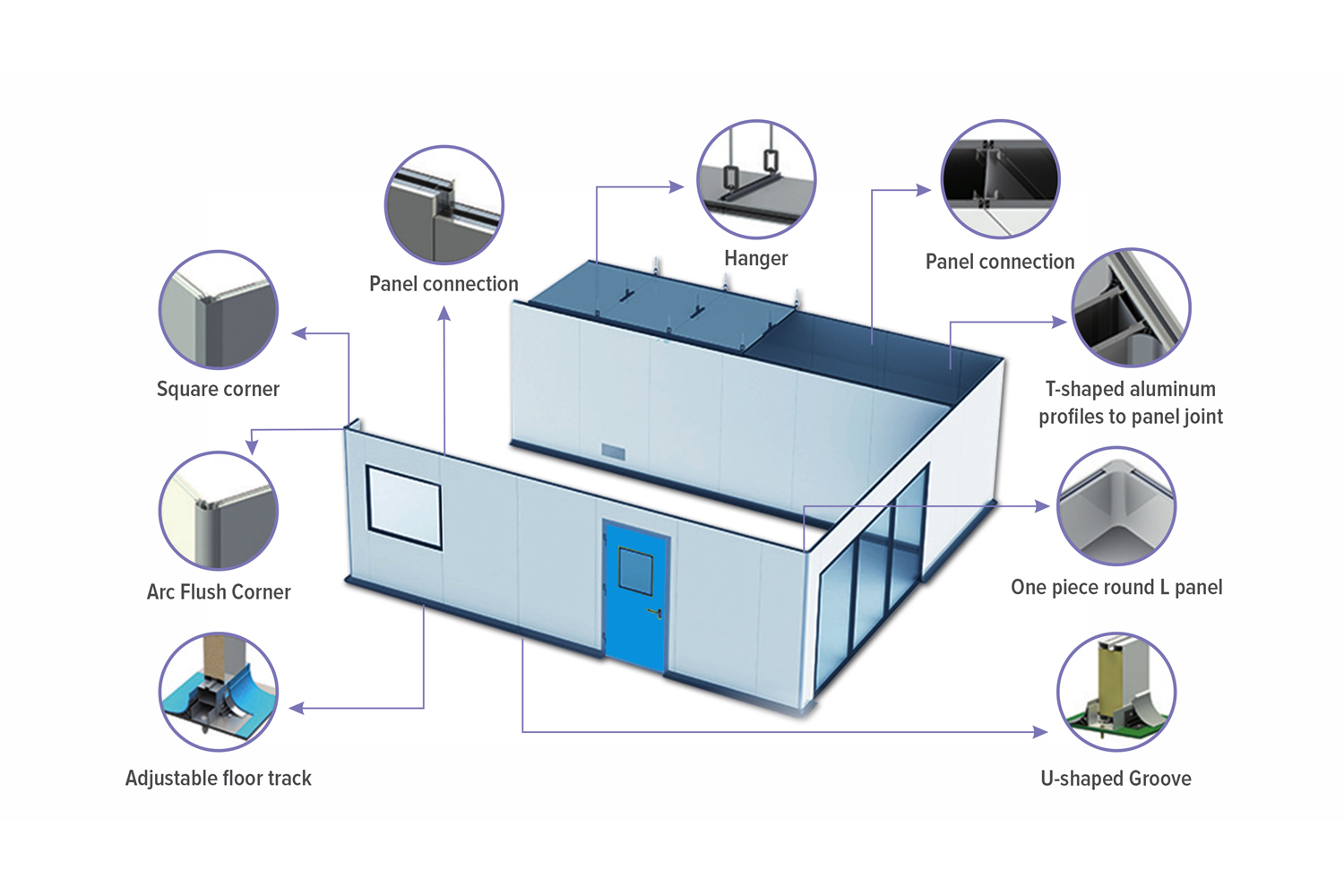

Clean Room Partitioning System is designed for ease of installation and practical functionality, while maintaining modular flexibility to interchange by way of easy of demountability.
Whether you are adding on. modifying an existing facility or constructing a new facility, the panel system offers materials to suit your specific application. The system can be integrated with a wide range of new or existing systems to co-ordinate any clean room facility.
Panel Thickness : 60/80/100 mmAbility to carry.
Height : Up to 6000mm with provision for stacked panel for higher application.
Infill : Bonded mineral wool or polyisocyanurate foam cores assure absolute panel rigidity. Alternative cores available, such as honeycomb craft paper.
Surface : Finish Electrostatically applied epoxy or pure polyester powder coated finish applied in suitable RAL colors.

Panel Connection : Each panel is connected to its adjacent unit or door unit with a friction-type interlocking key. This allows speedy erection and dismantling.
Glazing : Double flush glazing with 6 mm toughened glass on both sides with in a suitable framing
Acoustics : Solid panel: Rw 41 dB-(BS 5821).
Coving : optional radiused floor/ceiling coving accessories.
Air Leakage : Silicone for sealed applications.